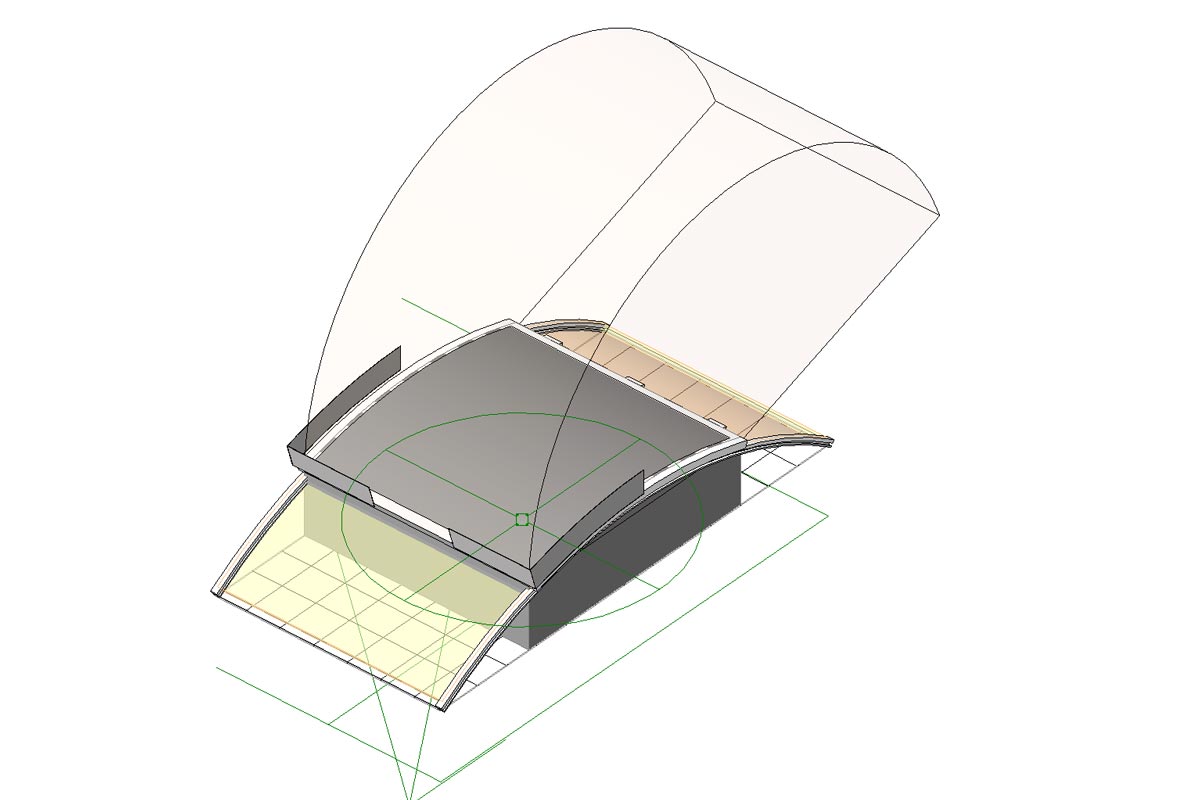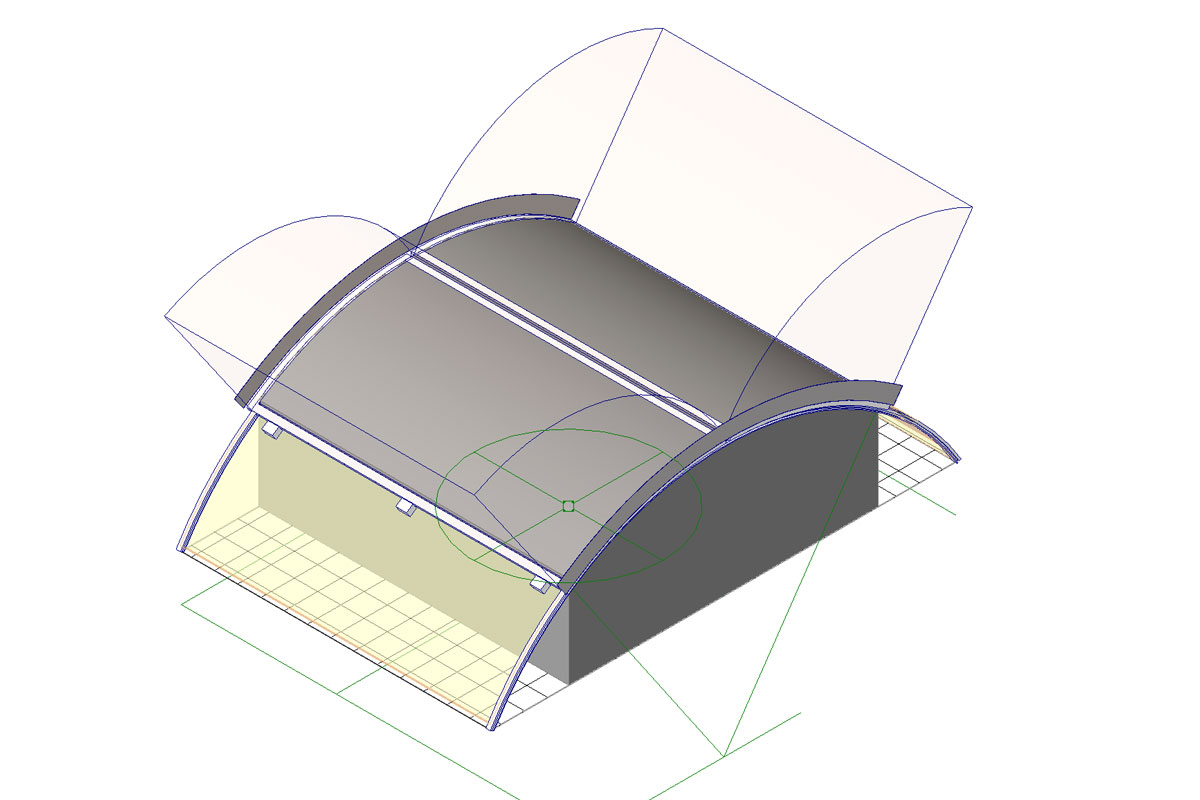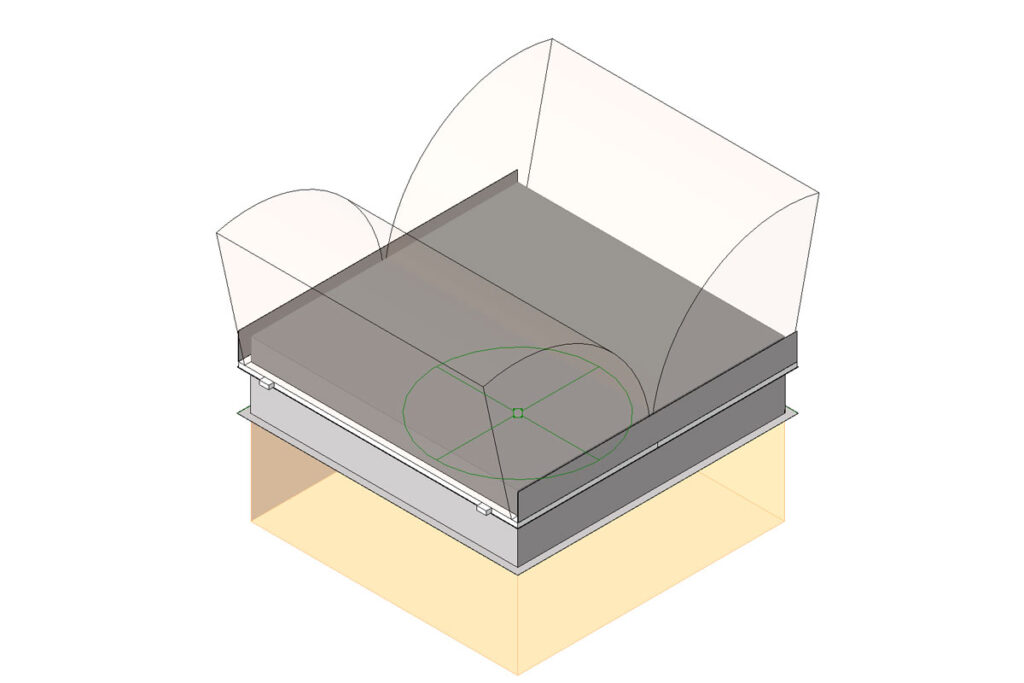BIM Models
Building Information Modelling
BIM models provide precise information about the products, making it easier to incorporate them into the building design.
Building Information Modelling (BIM) is a method of computer-aided design that produces virtual representations of civil structures. It utilizes precise data and information about the products, enabling architects, designers, and engineers to prepare designs more efficiently.
This modeling technique can be used to prepare not only models of individual elements of the building, such as roof skylights, but also complex representations of entire architectural structures.
The BIM model includes a virtual representation of a structure with geometric, physical, and functional information. BIM models are used to store information about elements of the building, such as walls, roofs, facades, doors, windows, skylights, electrical systems, plumbing and sewage systems, smoke removal systems, and ventilation systems.
In addition to the geometry itself, BIM models also include information about materials, physical properties, technical parameters, and even costs and construction schedules.
Advantages of BIM models
The primary advantage of using BIM models is the opportunity to coordinate the work of different specialists involved in the design and construction process. By sharing a digital model of the facility or part of a building, designers, engineers, and contractors can communicate more efficiently, avoiding mistakes and conflicts in their designs. BIM models can be used to run simulations and prepare analyses and visualizations, enabling a better understanding of the project, streamlining the construction process, and improving the energy efficiency and functionality of the building.
BIM also contributes to a more efficient management of the facility during the operation stage. Information included in the BIM model can be used to monitor and maintain a building, plan periodic maintenance and repairs, and manage the life cycle of the facility.

More specifically, a carefully prepared BIM model for a specific element of the building (in our case, roof skylights and smoke vents) enables the quick and precise integration of this element into the architectural design. The BIM model contains all the necessary information about the dimensions of the element and its physical and mechanical parameters. Furthermore, having such a model makes the work easier during the planning of the project.
The introduction of BIM to construction practice brings many benefits, such as cost reduction, shorter design and construction times, improved quality, increased energy efficiency, and more efficient cooperation between engineering teams. That is why BIM is increasingly becoming an indispensable element of the modern approach to the design and management of industrial, utility, and even residential buildings.
How to open a BIM model
Working with BIM models requires special software, which can be quite expensive. That is why BIM modeling is primarily intended for professional design engineers
BIM models are typically saved in the RFA (Revit Family File) format. They can be opened and edited using the Autodesk Revit software. The models can also be accessed in the Autodesk Viewer. However, this requires prior conversion of the model from the RFA format to another format supported by the viewer, such as SAT.

Our BIM models
DOWNLOAD OUR MODELS
We have prepared precise BIM models for our flagship products, namely, Aluco Skylight roof skylights and Aluco Fire smoke vents. You can find the updated list of these models on our downloads page.


